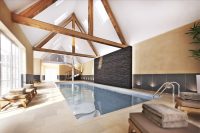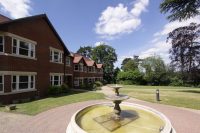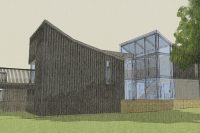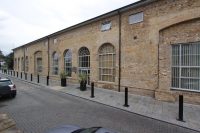Project Description
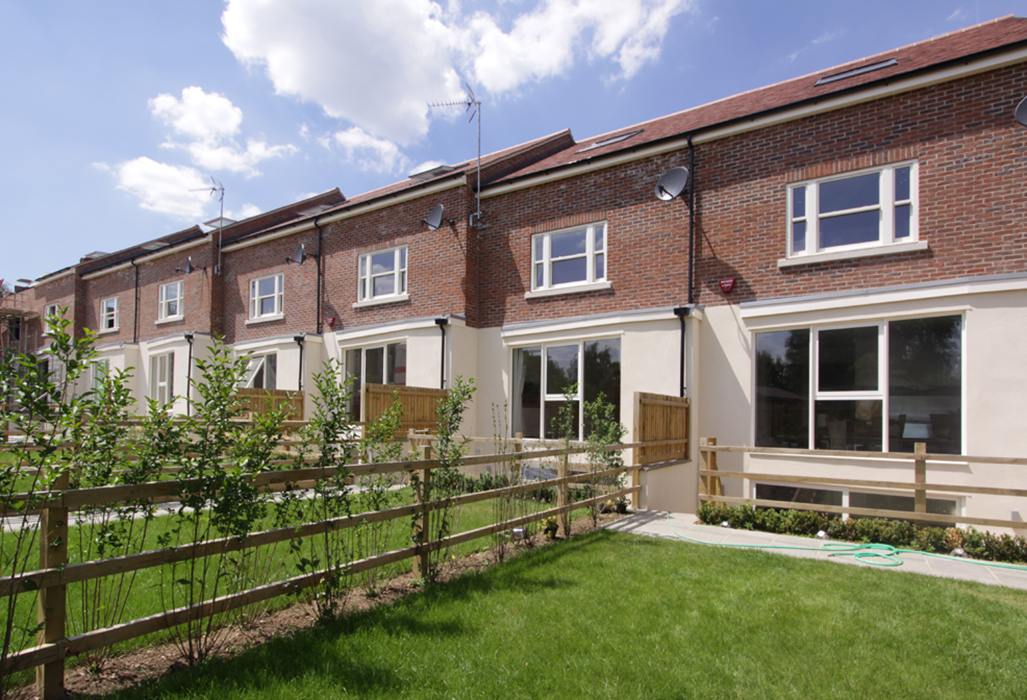
Residential:
Contemporary Terrace
Hoddeston, Hertfordshire
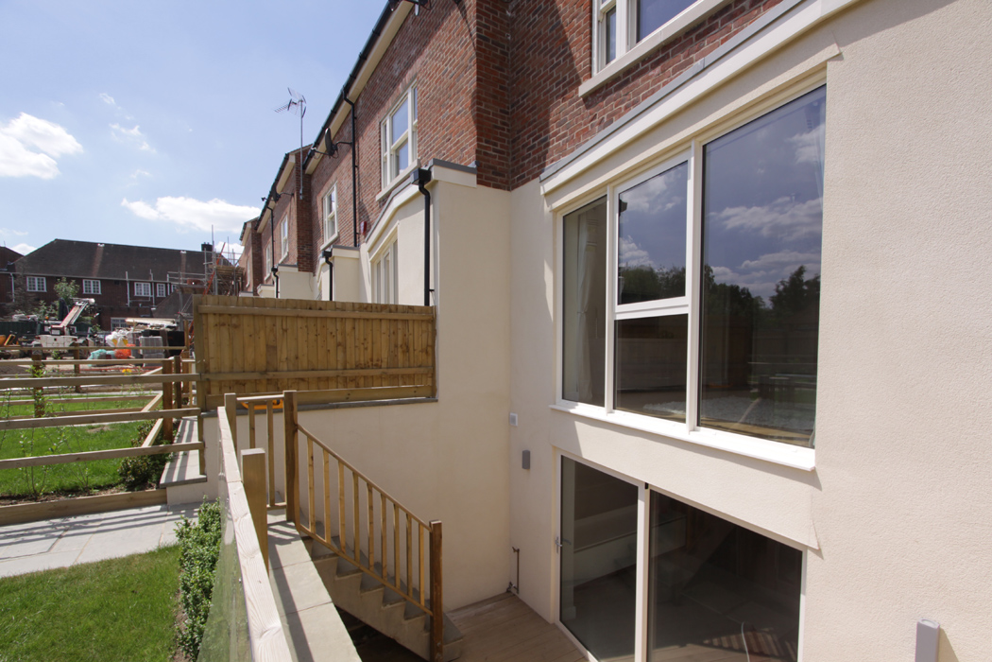
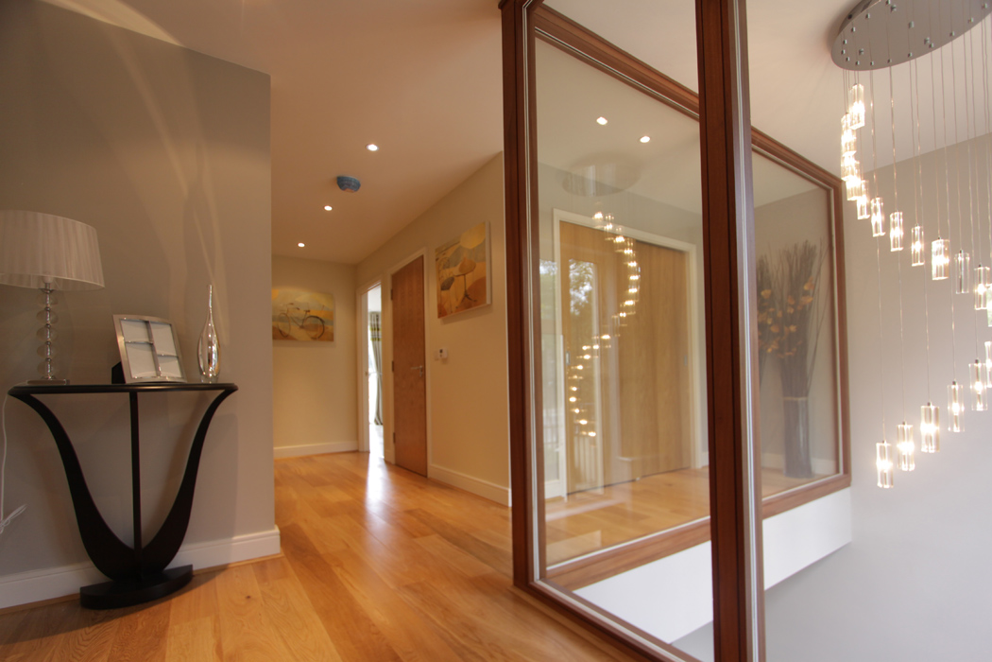
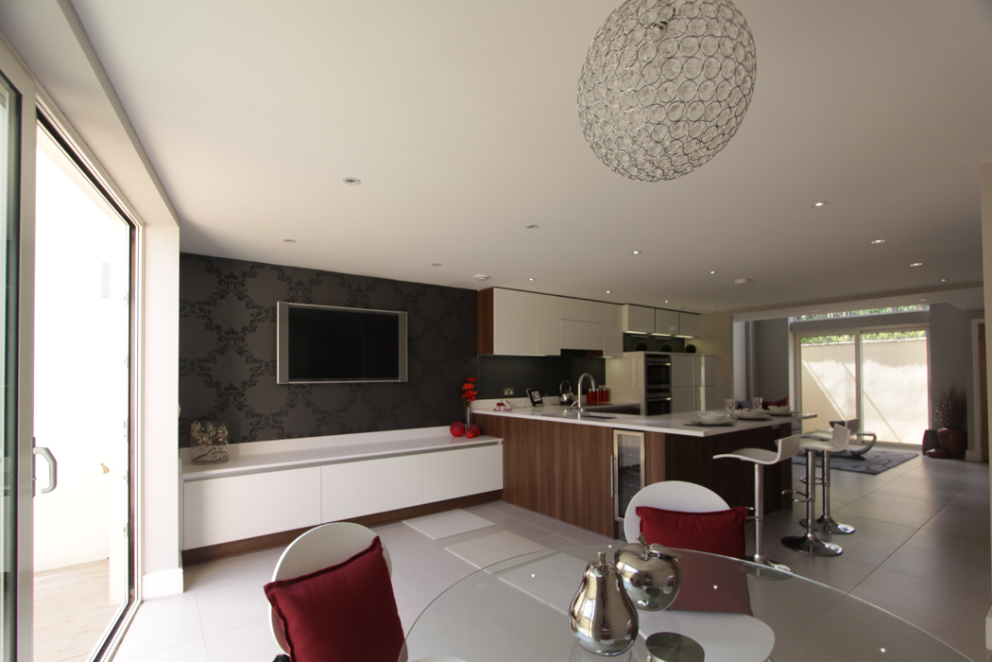
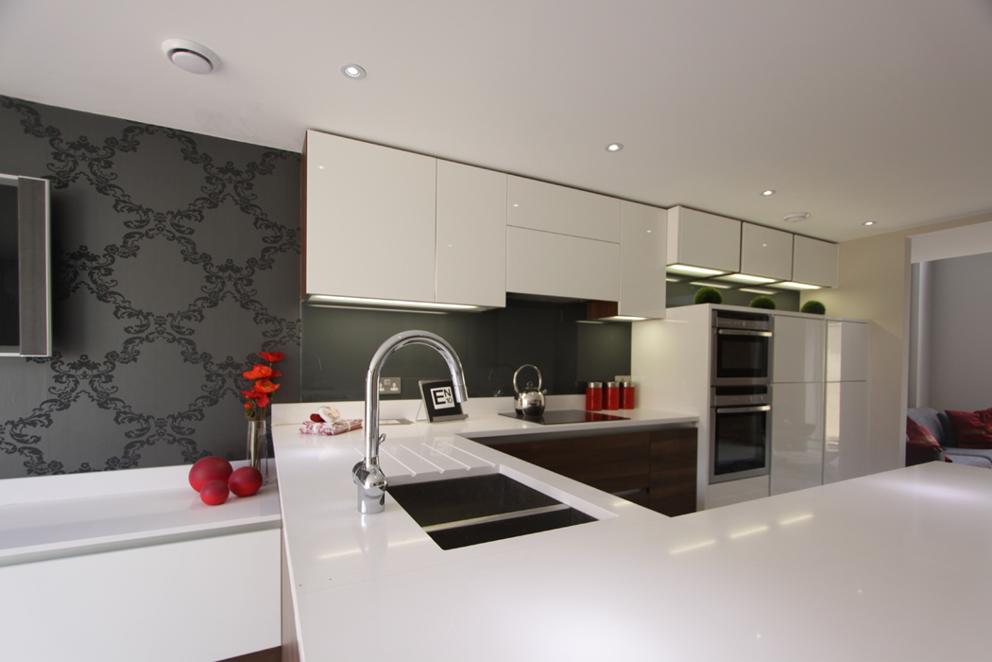
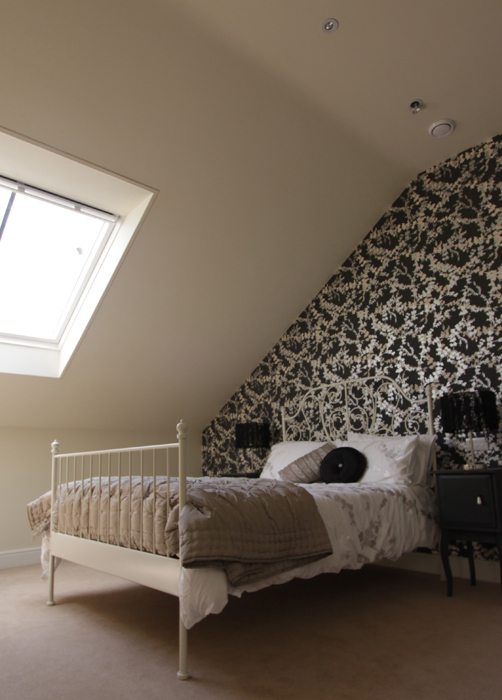
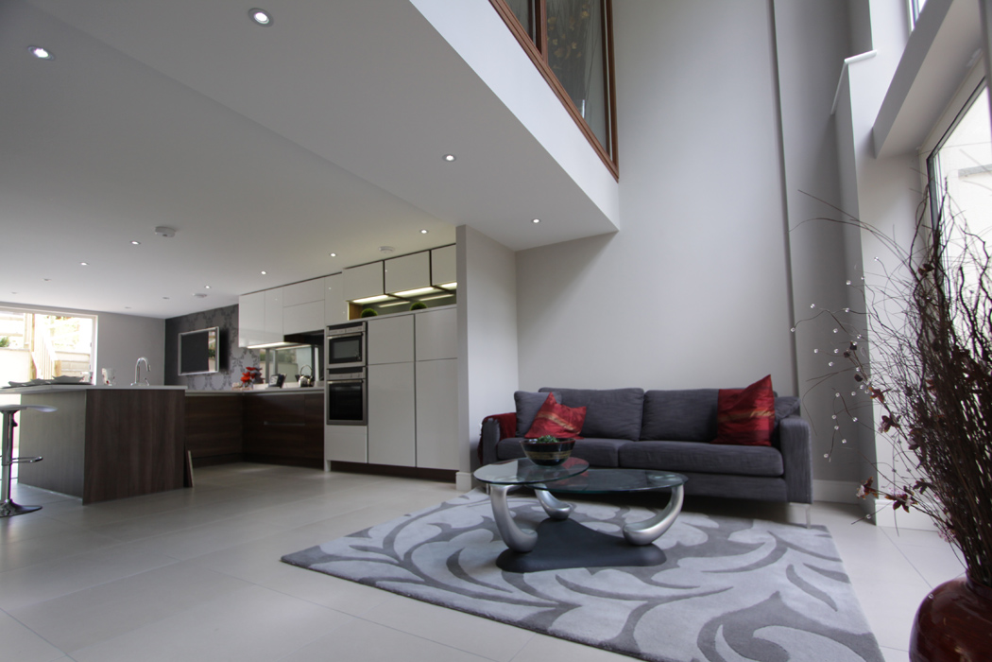
Behind these relatively modest traditional elevations some bold features mark these houses out.
Upon arrival at the front door you have sight over a semi basement double height reception room. This basement kitchen/living space has direct access over a private sunken rear patio. Upstairs there’s a full width formal lounge with views over private gardens. Bedrooms are planned with proper dressing areas and lofted ceilings.
Residential:
Contemporary Terrace
Hoddeston, Hertfordshire

