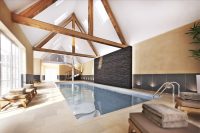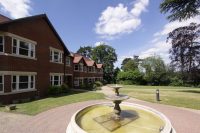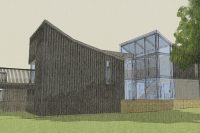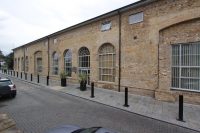Project Description
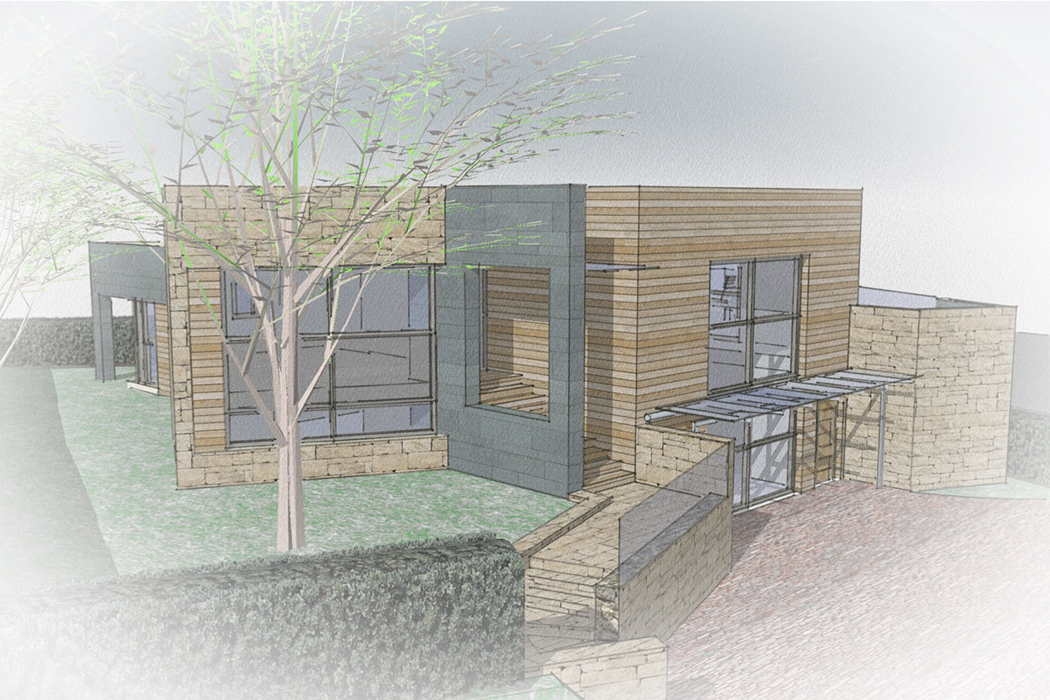
Residential:
Fishpool Street
St Albans, Hertfordshire
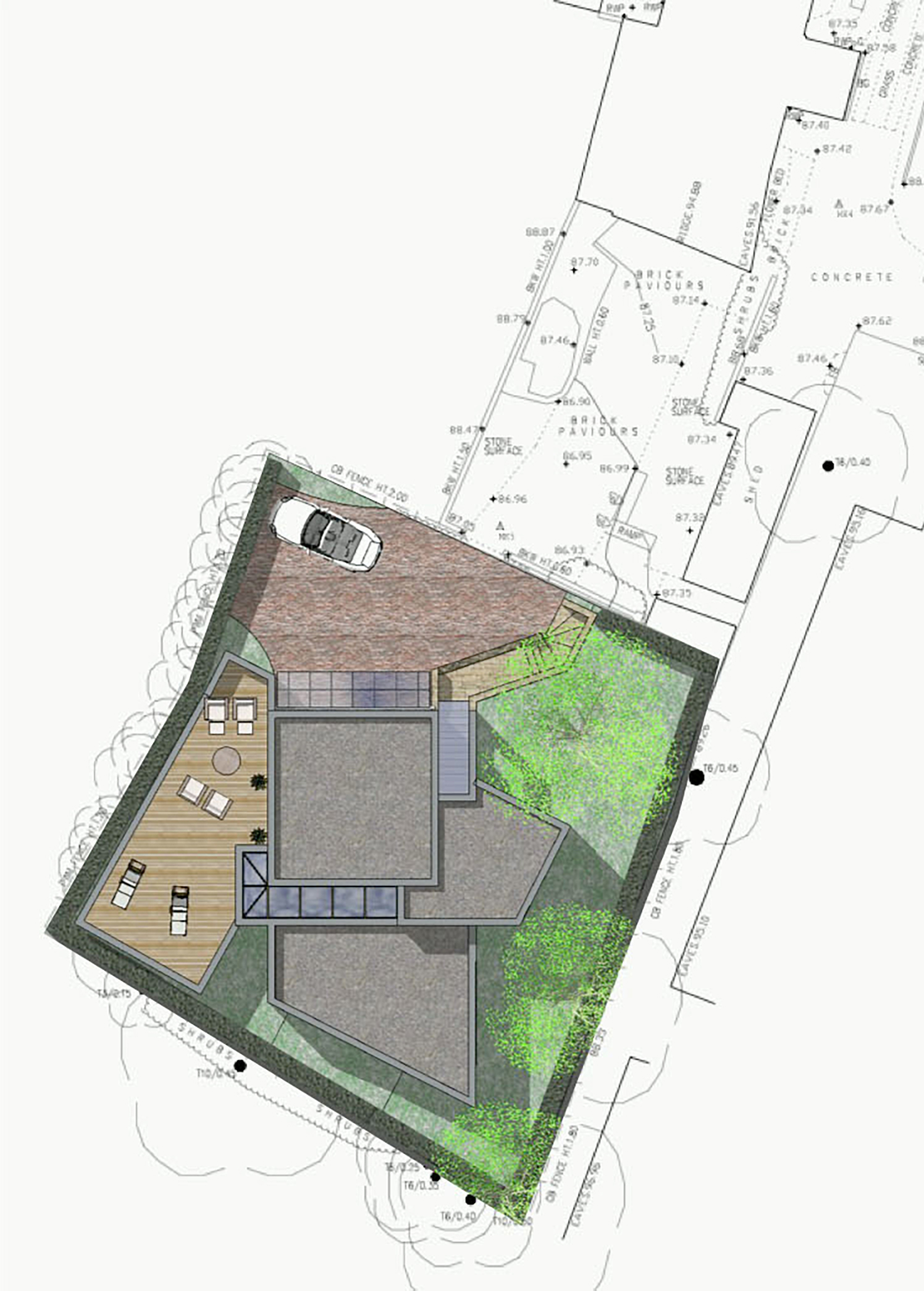
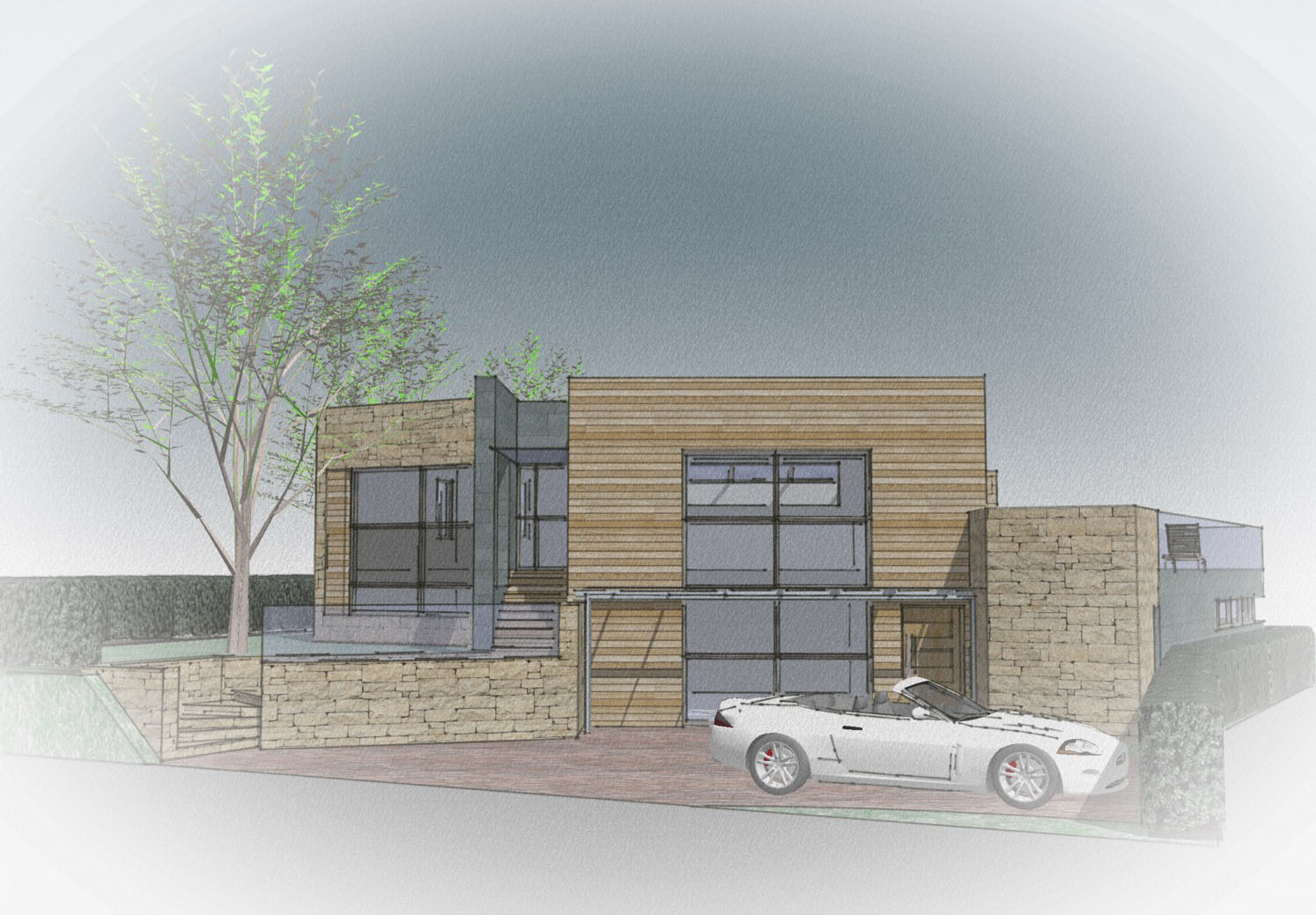
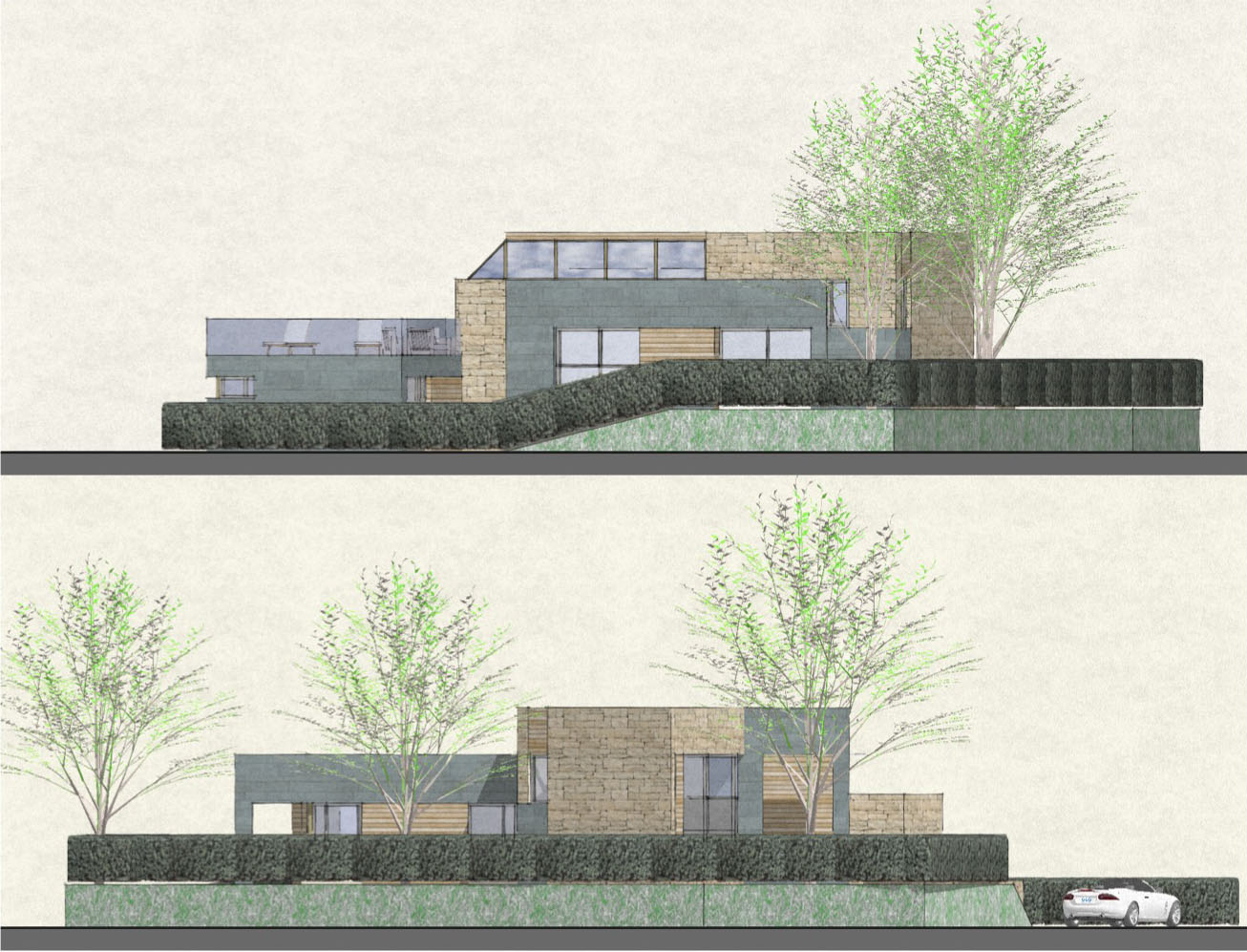
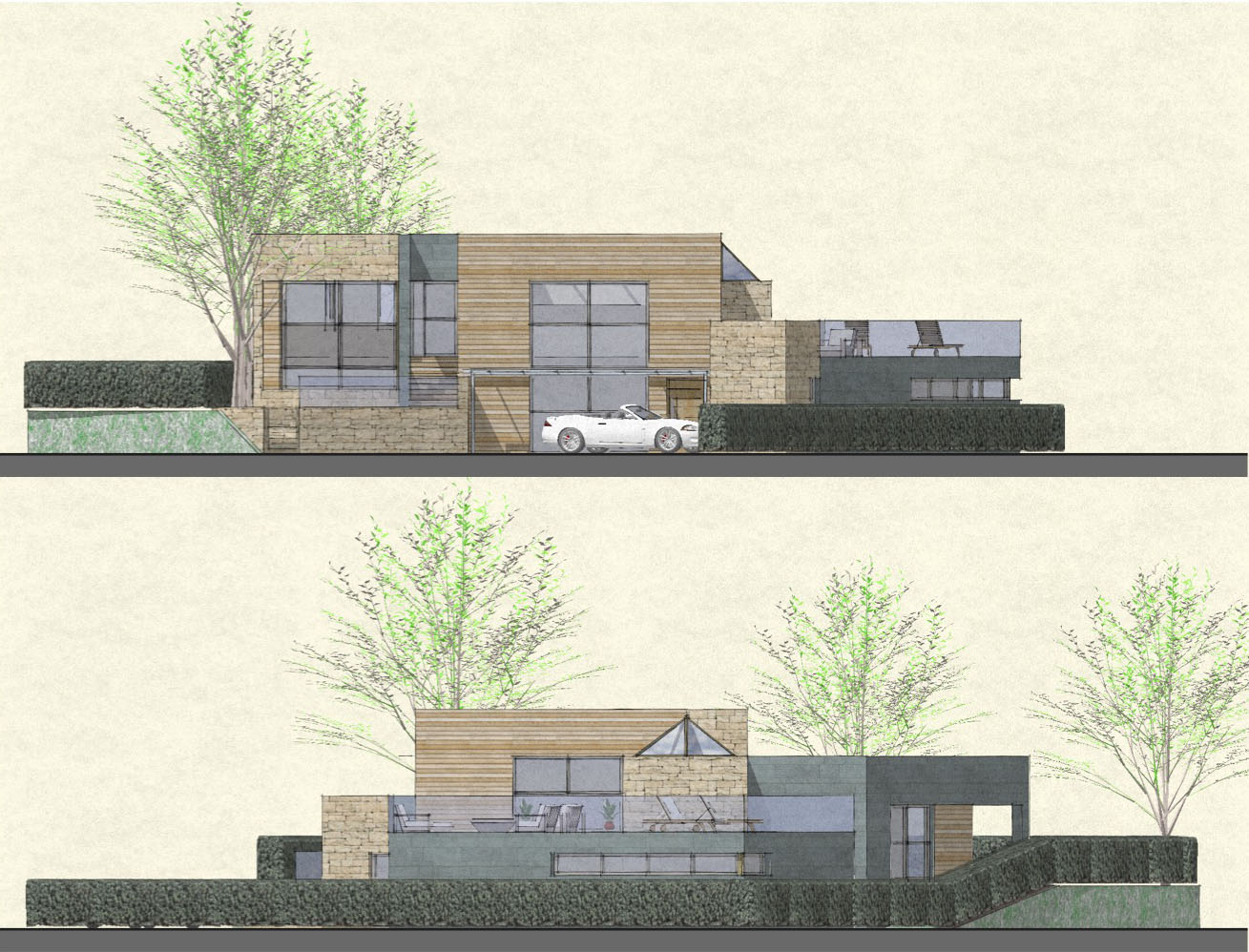
These concept designs are for a small land locked site in the St Albans Conservation Area and Article 4 designation.
The form of the house responds to boundary alignments which in turn creates private garden areas for all of the rooms in the house. Careful positioning of windows avoids issues of overlooking whilst making the most of natural daylight so that sunshine enters the plan of the house at high level, changing as the day goes by.
The arrangement of living space positions a spacious kitchen/ family room above the main reception all linked to an upper level west facing garden patio. We also really like the separation of living spaces and private spaces, the surprise created by the double height living space, the inverted plan and the intimate individual gardens.
Residential:
Fishpool Street
St Albans, Hertfordshire

