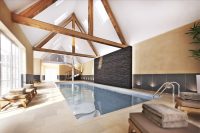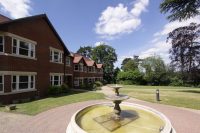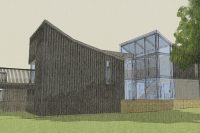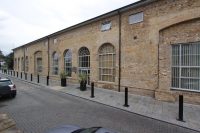Project Description
Residential:
Fry/Gropius House
Chipperfield, Hertfordshire
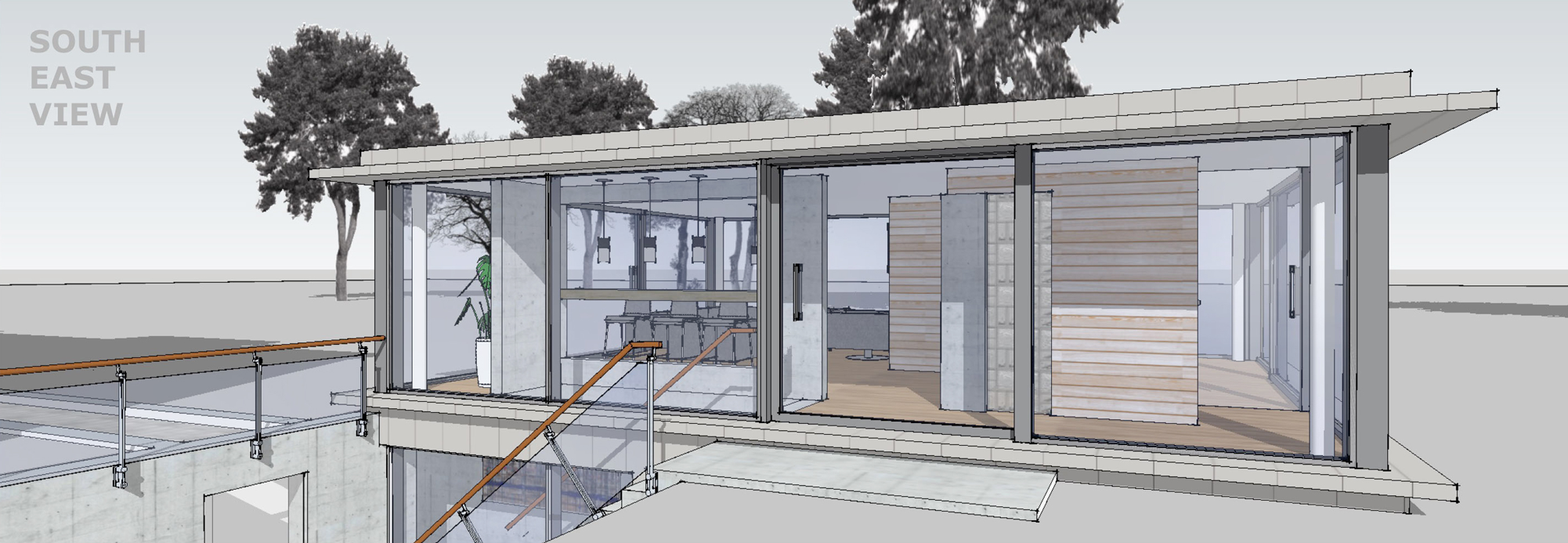
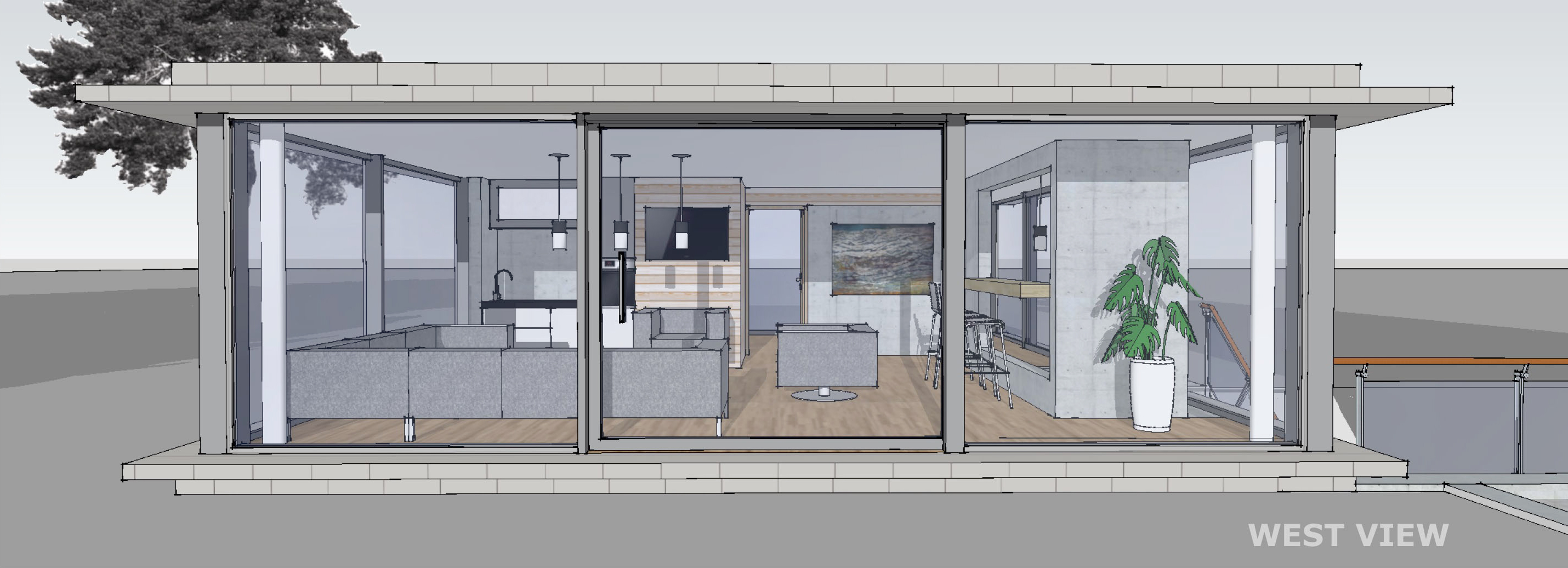
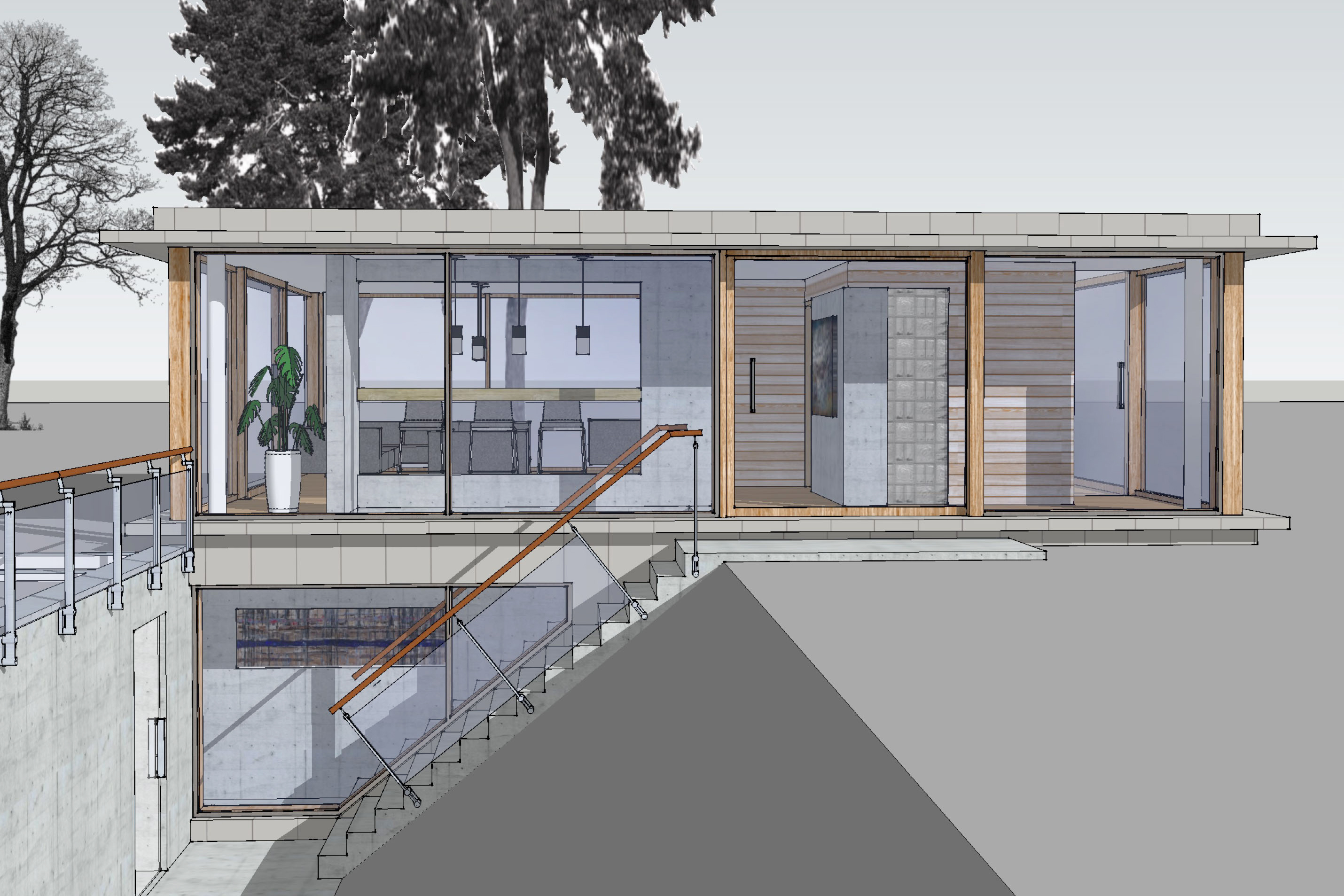
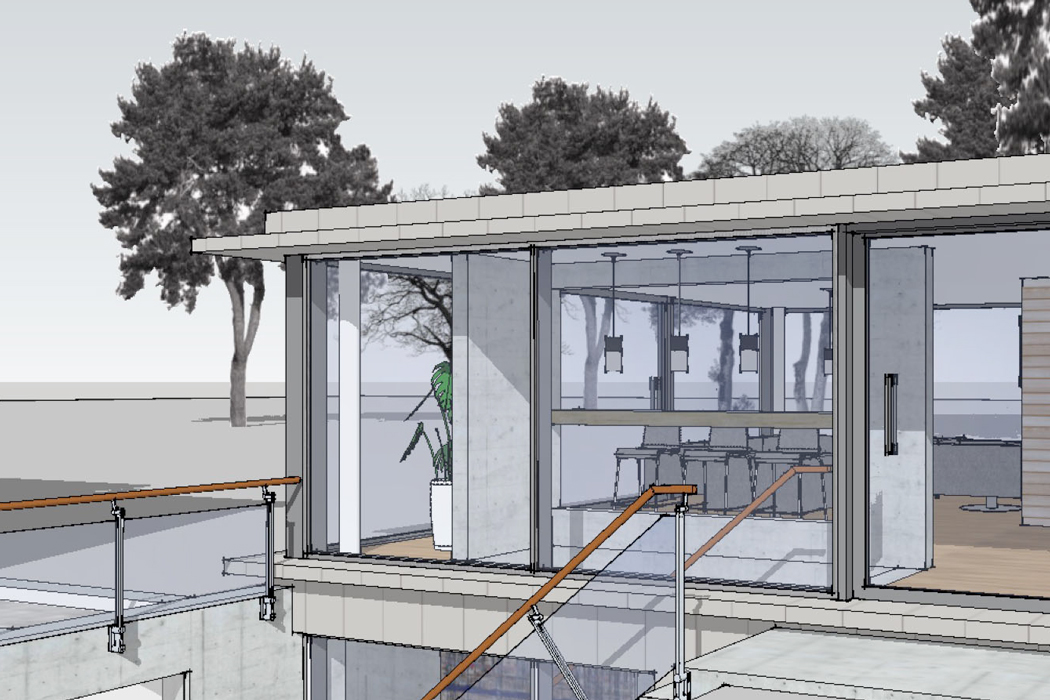
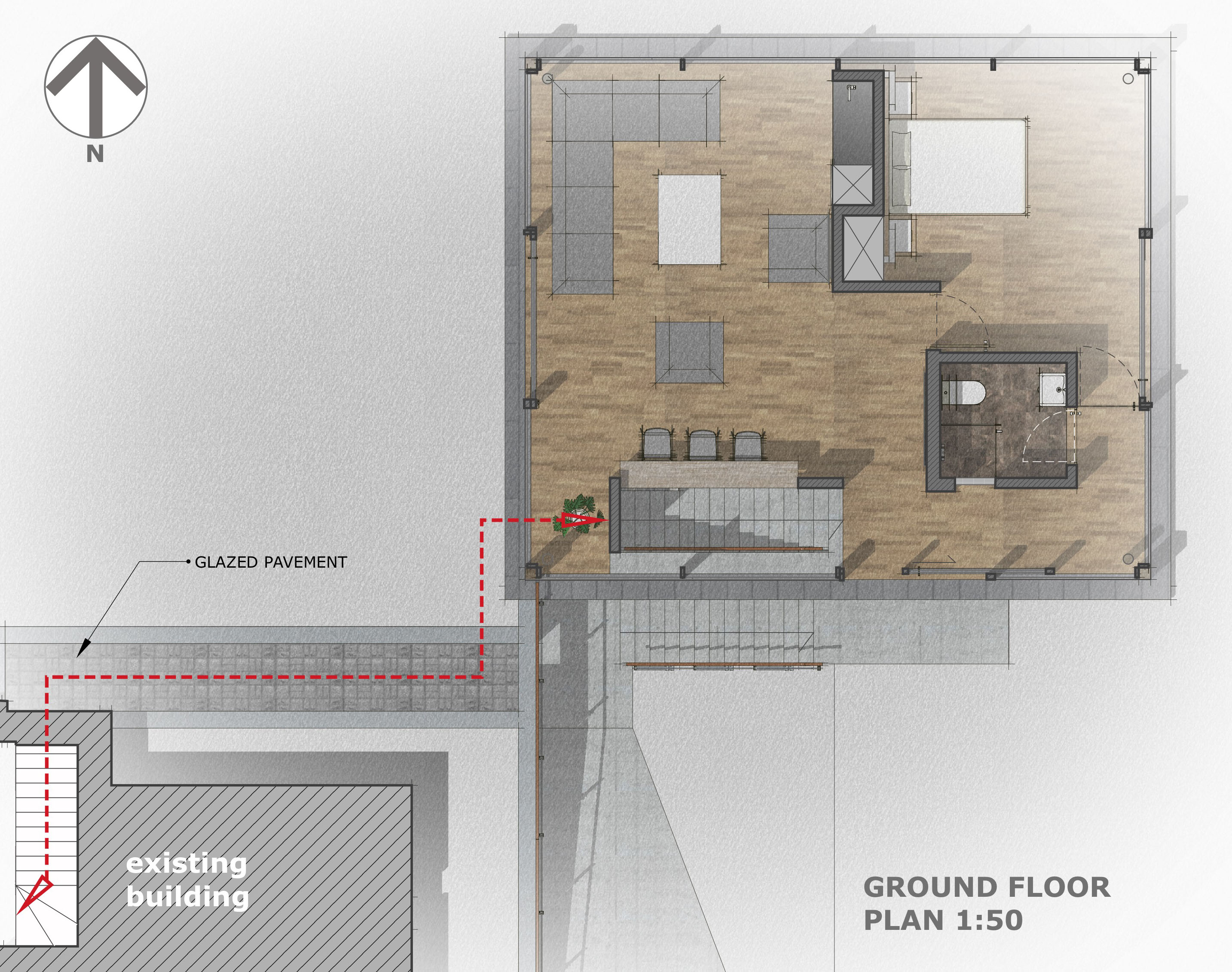
With Listed Building and Planning Permission granted 2016, this very rare opportunity looks at improving the setting of a Grade 11* 1928 Maxwell Fry house in Hertfordshire.
The house was designed at the time when Fry shared his studio with Walter Gropius of the German Bauhaus movement. The work involves removing some unsightly ancillary structures and creates a new living space accessed via a subterranean link. Working with English Heritage the scope additionally involves the careful restoration of the original windows and interior features. The new fully glazed extension building features renewable ground source heating and cooling together with specialist glazing with translucent interlayers.
Residential:
Fry/Gropius House
Chipperfield, Hertfordshire

