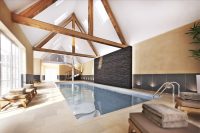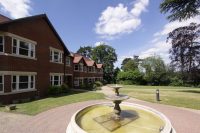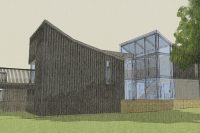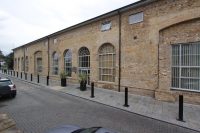Project Description
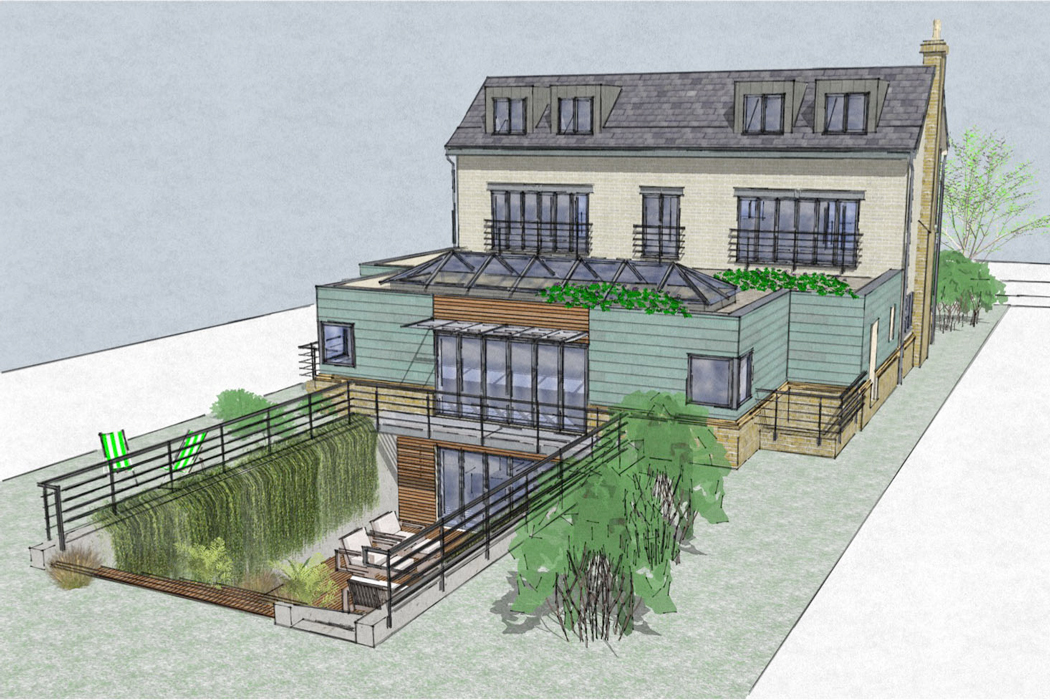
Residential:
Goodyers Avenue – Renewable style
Radlett, Hertfordshire
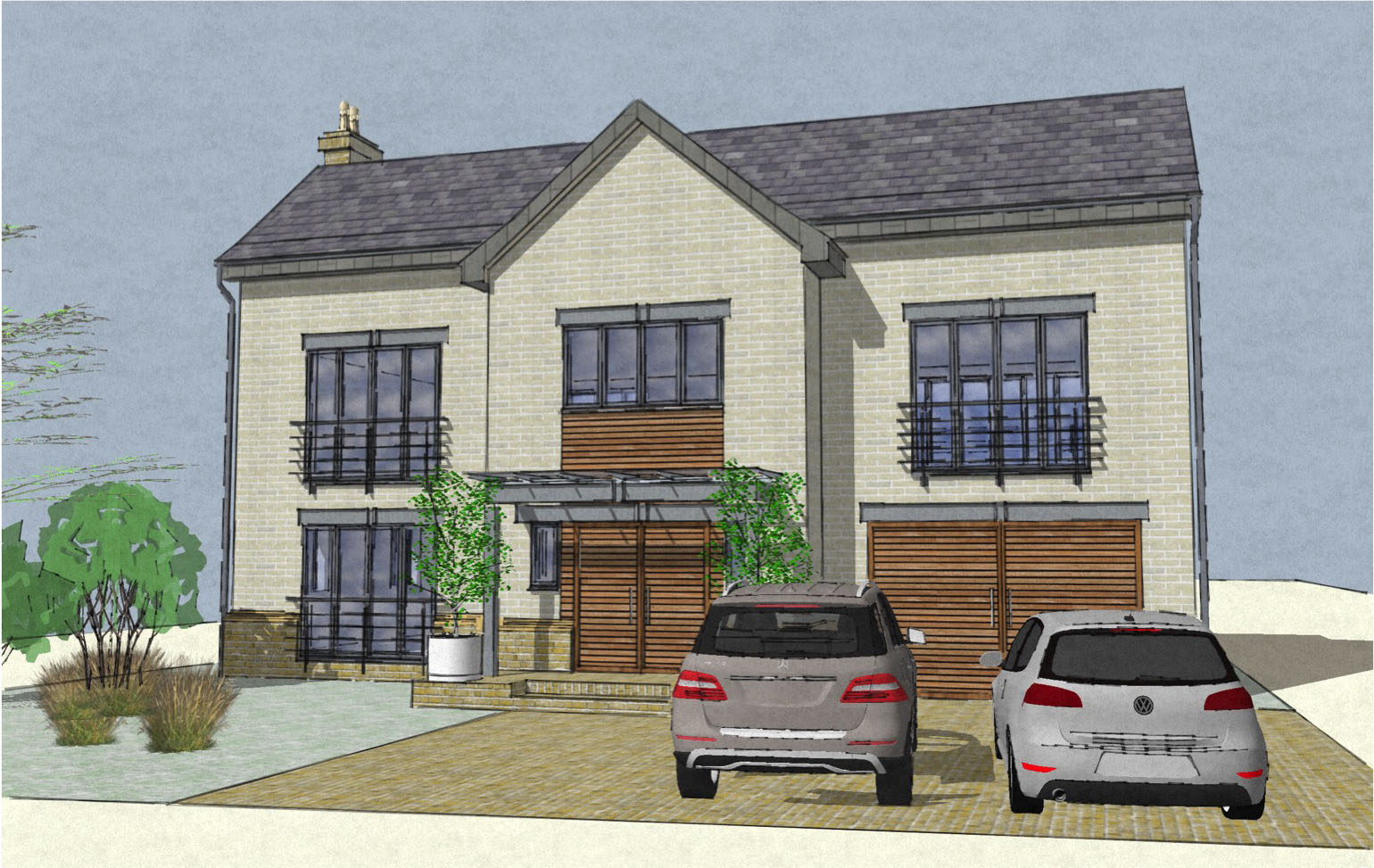
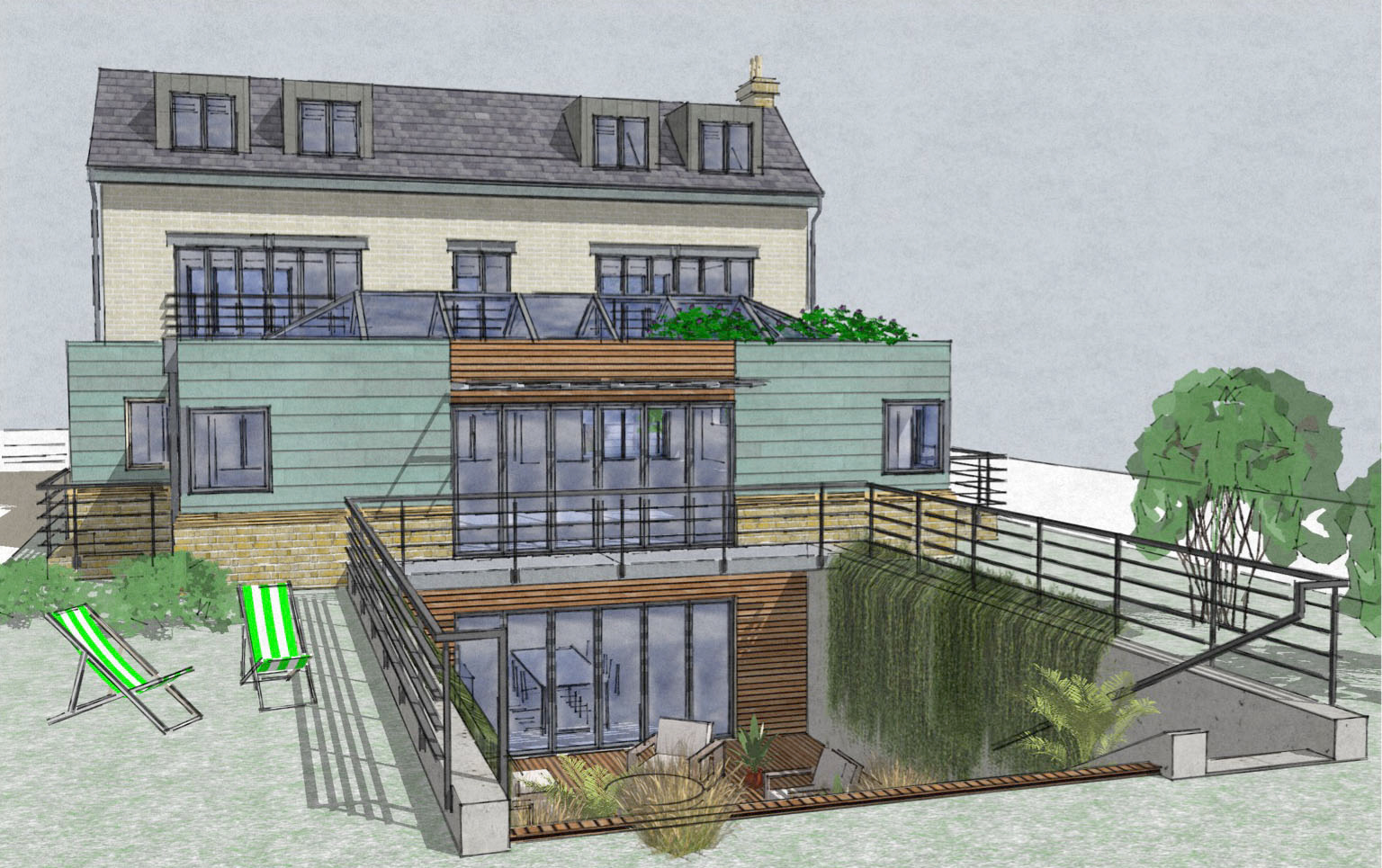
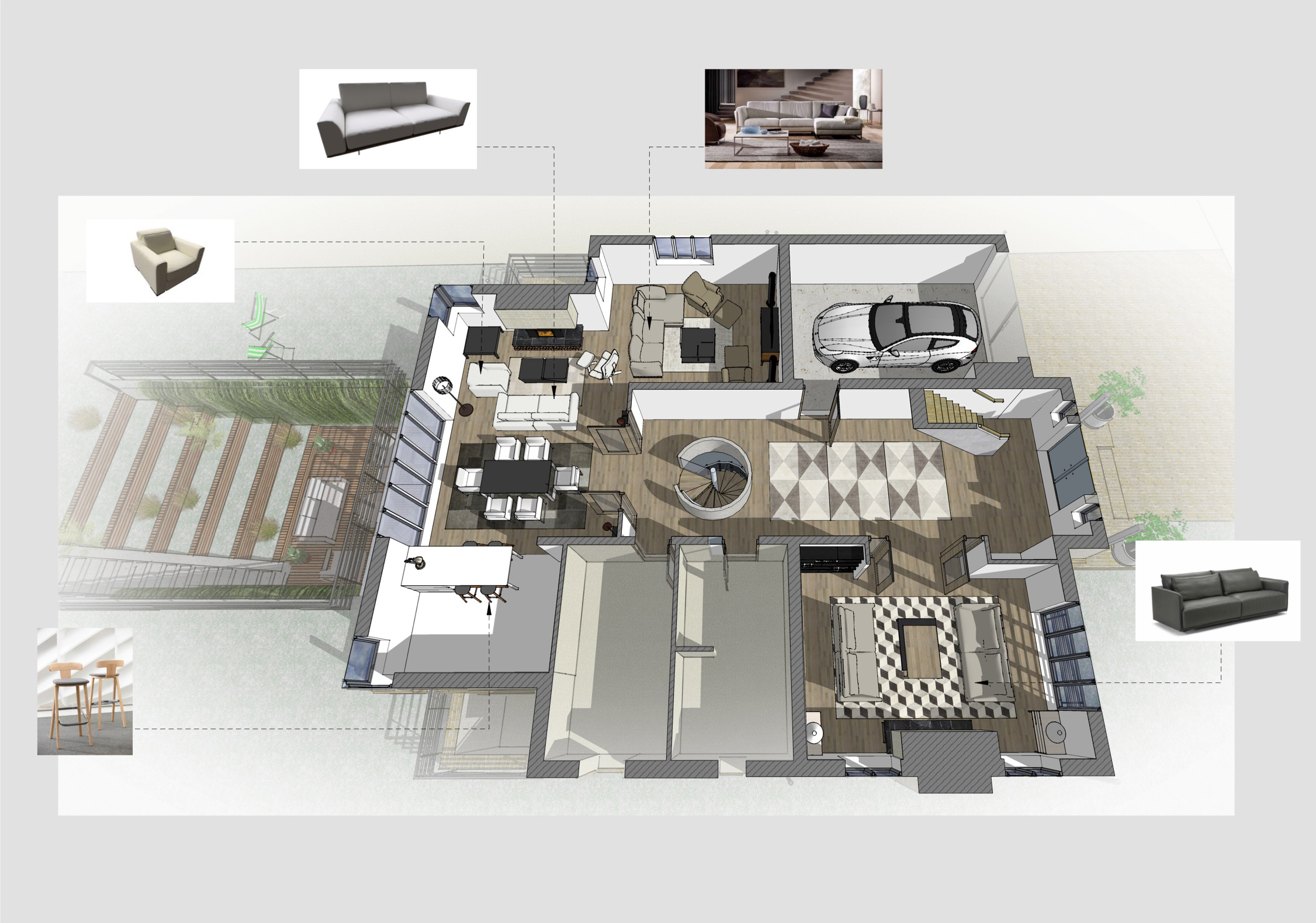

Construction of this imaginative 6000 sq ft replacement dwelling in Radlett starts April 2017. The property is arranged over four floors where the ground and basement floors are laid out entirely for recreational uses.
A sequence of spaces create interest and surprise as the plan unfolds. A large entrance hall gives way to views through the kitchen family living space toward the garden. A central stair then sweeps down into the basement. Designed to optimize natural light, the basement comprises a sunken garden with a green living wall, an outdoor kitchen, private guest suite, cinema and leisure room. Conversely the private stair to upper floors is discrete and almost goes unnoticed. The house uses a distinctive mix of natural Cambridge cream facing stocks, weathered copper and stained timber all combined with a language of architectural metalwork and balustrades.
Renewable energy strategies integrate ground source hot water and underfloor heating with chilled ceilings for cooling, heat recovery and solar photovoltaic electricity. These technologies provide an efficient low carbon solution for heating, cooling and ventilation. The house will warm and condition fresh air, filter pollen and particulates. It will even cool and freshen wardrobes naturally.
Residential:
Goodyers Avenue – Renewable style
Radlett, Hertfordshire

