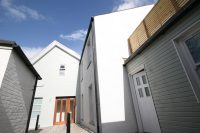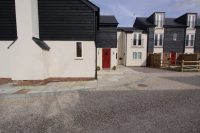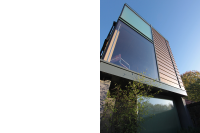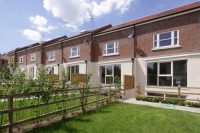Project Description
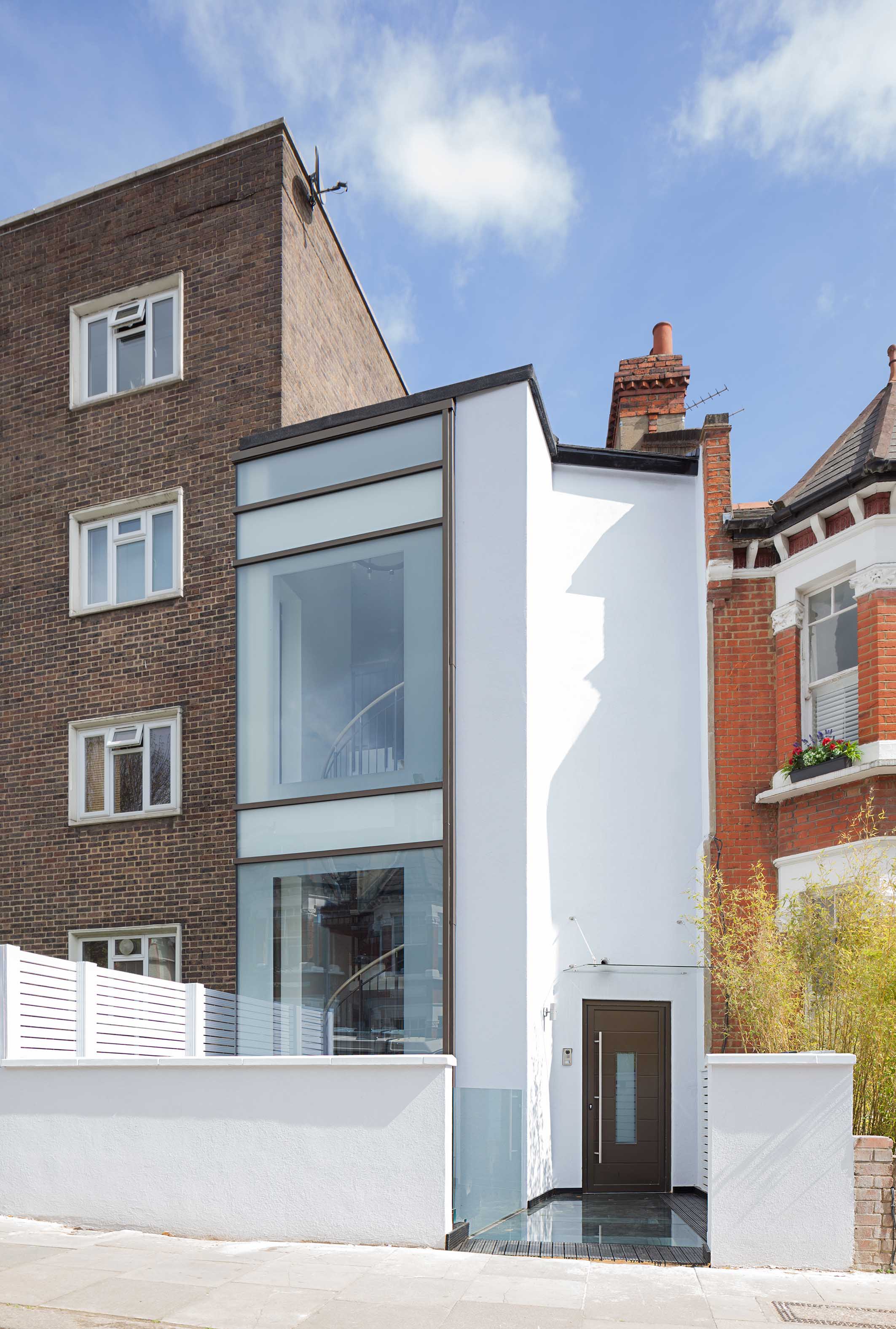
Residential:
Modus House
West Hampstead, London
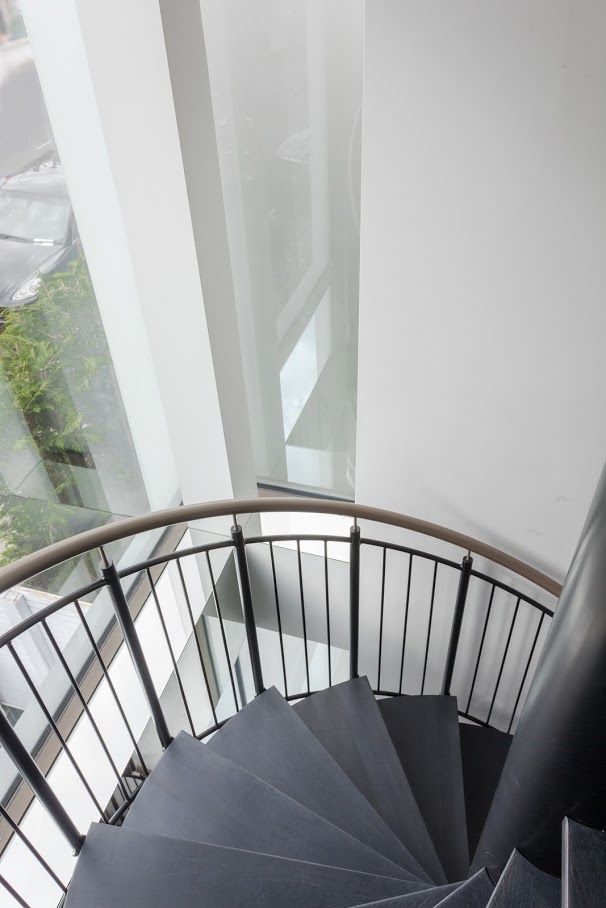
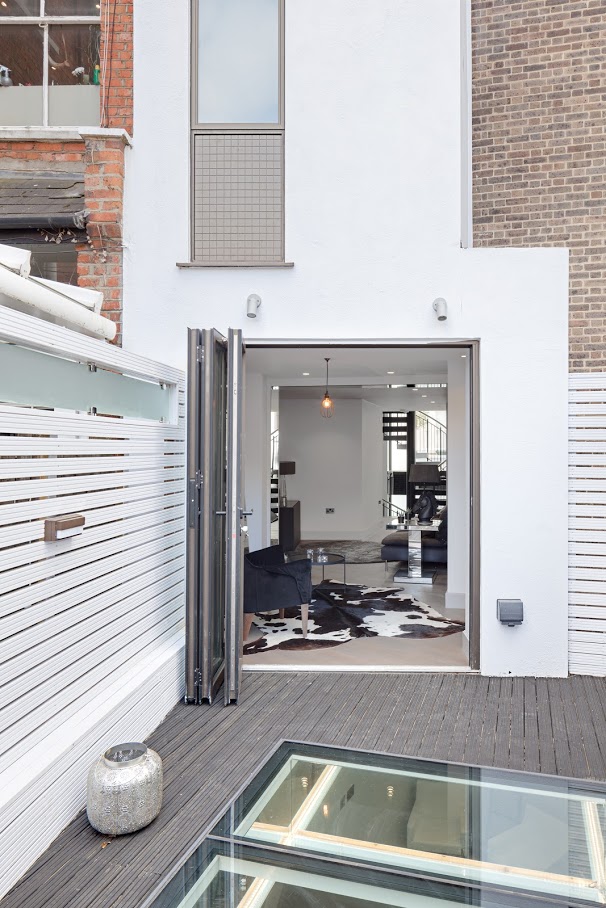
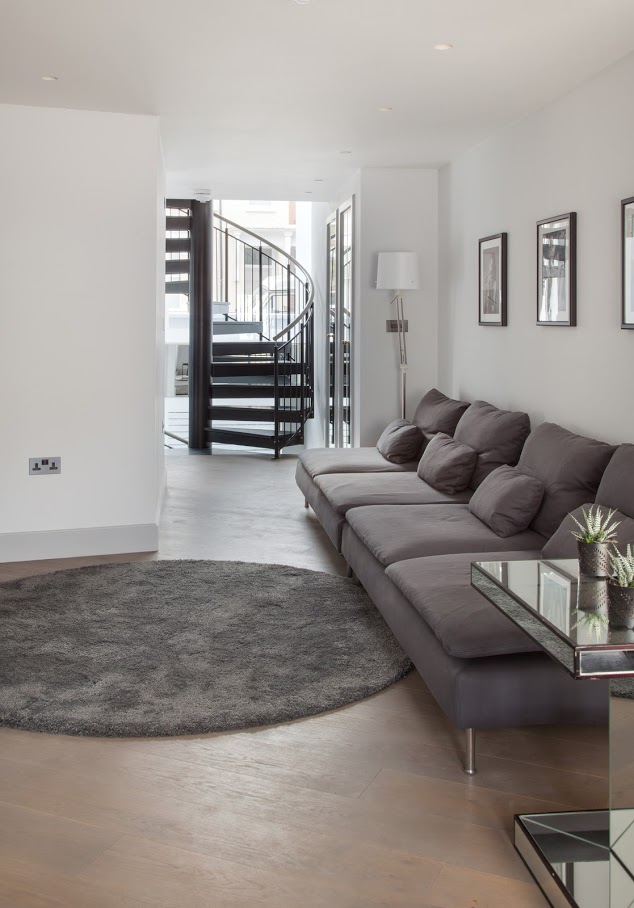
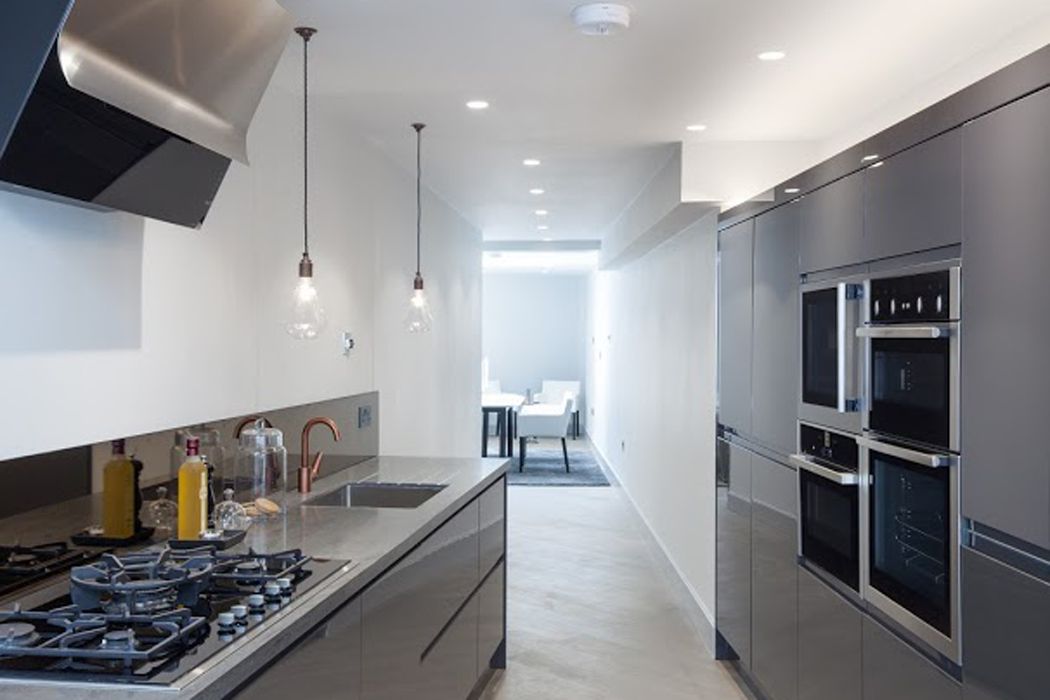
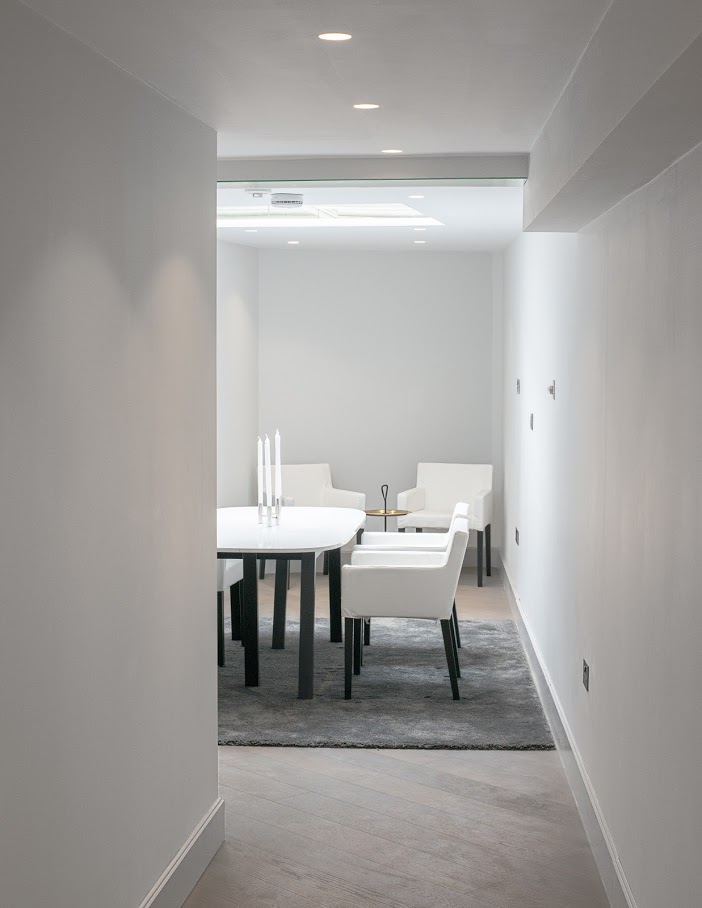
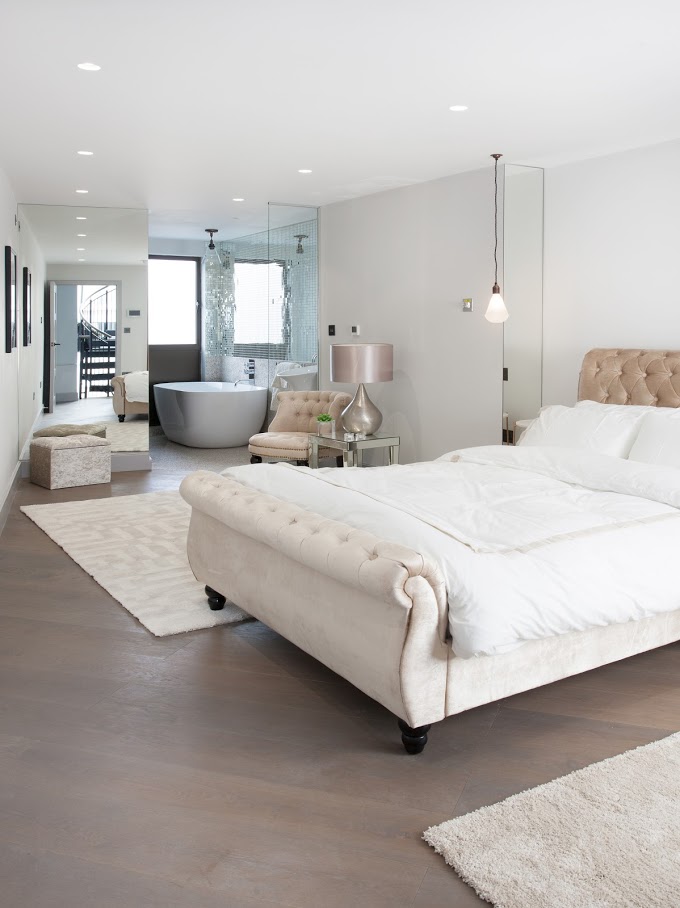
Sandwiched between a 1950’s apartment building and a Victorian end of terrace house in West Hampstead Conservation Area, this dwelling completed May 2017, measures 5m wide on the street elevation tapering to just 2.3m at the rear.
Built over four floors, the magic here was to position the staircase on the front elevation thus allowing access to living spaces at each floor. We like the building for its ability to surprise at each level.
You enter the house across a glazed bridge looking down onto a kitchen courtyard. On the third floor a second sculptural stair provides a private access to a loft room and sun deck. Every living space has its own character and the bronze framed glazed structure on the front elevation allows light into the deep plan, whilst separating the contrasting styles of its neighbours.
Residential:
Modus House
West Hampstead, London

